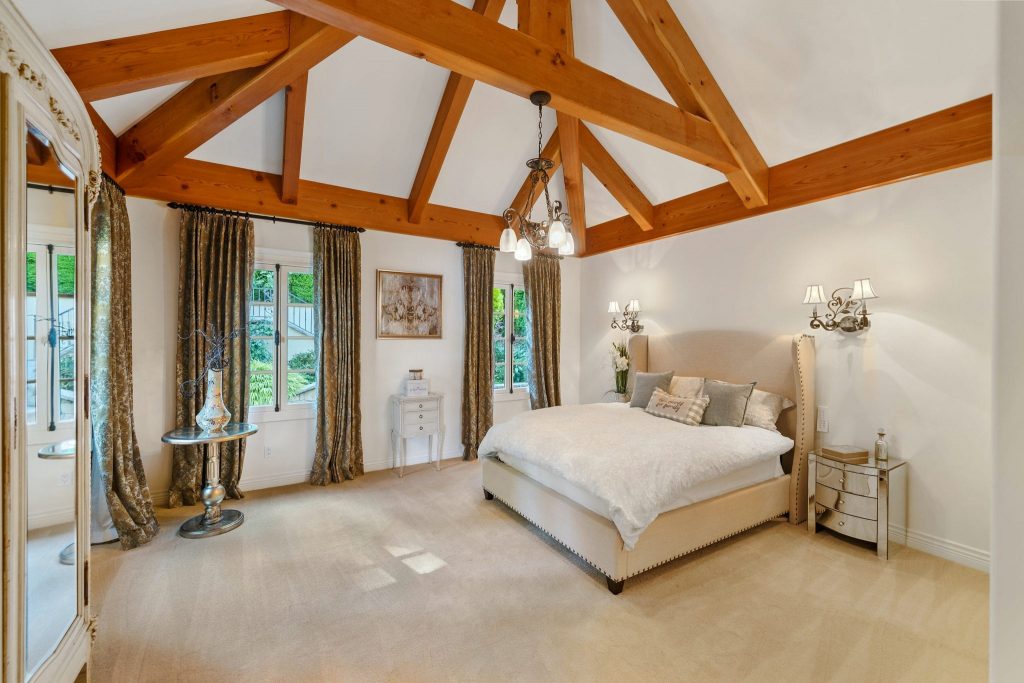
The attic floor is a room under the roof, which can be used both for housing and for commercial purposes.
To date, there is a wide variety of options for the attic floor. However, regardless of the design of the structure, the design of the external walls of such a room requires two components:
- Vertical wall, which is usually making of the same building material as the walls of the lower floors. So, at the construction of the house from foam blocks, it is a foam block, at the construction of the building from a brick – a brick, etc.
- Inclined wall, as a framework for which the rafter system of a roof acts, and a roofing material serves as a covering.
It should be noted that the ratio of these elements can vary greatly and directly depends on the design of the attic floor.
House with an attic floor: pros and cons
As mentioned above, the vertical wall of the attic floor is built mainly of the same building material as the walls of the lower floors. However, there are exceptions.
For example, when you renovating old wooden houses, for the construction of the attic floor, you should use only light materials to prevent the destruction of the entire structure.
In general, attic floor, involve the use of elements made of:
- wood;
- metal;
- reinforced concrete.
Note, that in the case of wood, you should take care of the fire safety of the building. To do this, all wooden elements are impregnated with special compounds that not only prevent the structure from burning but also protect it from moisture and parasites. However, this is a standard requirement when building houses with a wooden rafter system.
In addition, attic floors can sometimes protrude beyond the lower floor. If the attic floor strongly protrudes beyond the walls of the building, to support it, to prevent the collapse of the attic using columns.
As for the geometric proportions of such a room, then everything depends only on the imagination of the architect and the size of the future house.
Thus, the living space can occupy both parts of the attic area and the entire attic space can be symmetrical or broken. In other words, when building an attic floor, all the boldest design decisions can be implementing. Thanks to it, your attic floor will not just be a place to store unnecessary things but will be your pride and emphasize the individuality of the whole structure.
Well, now, let’s move on to consider the advantages of the attic floor and some of its disadvantages, which, as in any other design have a place to be.
Advantages and disadvantages of the attic floor
The advantages of such designs include:
- great possibility of increasing the usable (living) area through the use of an additional level of your house;
- arrangement of additional space, for example, an art workshop;
- if the attic floor is locating in office buildings, it can be renting (for example, for creative individuals or small firms);
- the roof of the attic, subject to all building codes, significantly reduces heat loss;
- in terms of aesthetics, the attic gives the structure a more harmonious look, making it cozy and pleasing to the eye.
As for the shortcomings of this design, they are relatively few, however, in fairness, they should be mentioned:
- A prolonged stay in rooms with sloping surfaces (as psychologists say), can lead to emotional discomfort. Therefore it is not necessary to equip an attic floor for a children’s room.
- It is the worst level of natural light in the presence of windows in the vertical wall. It should be noted that there are special windows for this type of premises, but, as you know, this involves additional financial investment.
- The need to comply with all requirements for sound and waterproofing of the roof, which also requires the purchase of expensive building materials. Otherwise, there is a high probability that condensation will form under the roof, and when precipitation falls, residents will hear the clatter of every drop of rain. Both of these factors, as you know, will not add comfort from being in such a room.
You can consult Done Rite Roofing for all such queries or any other requirement related to roof repairs, installations, or maintenance. They serve customers across Clearwater & Pinellas County, FL.
Picture Credit: Unsplash
