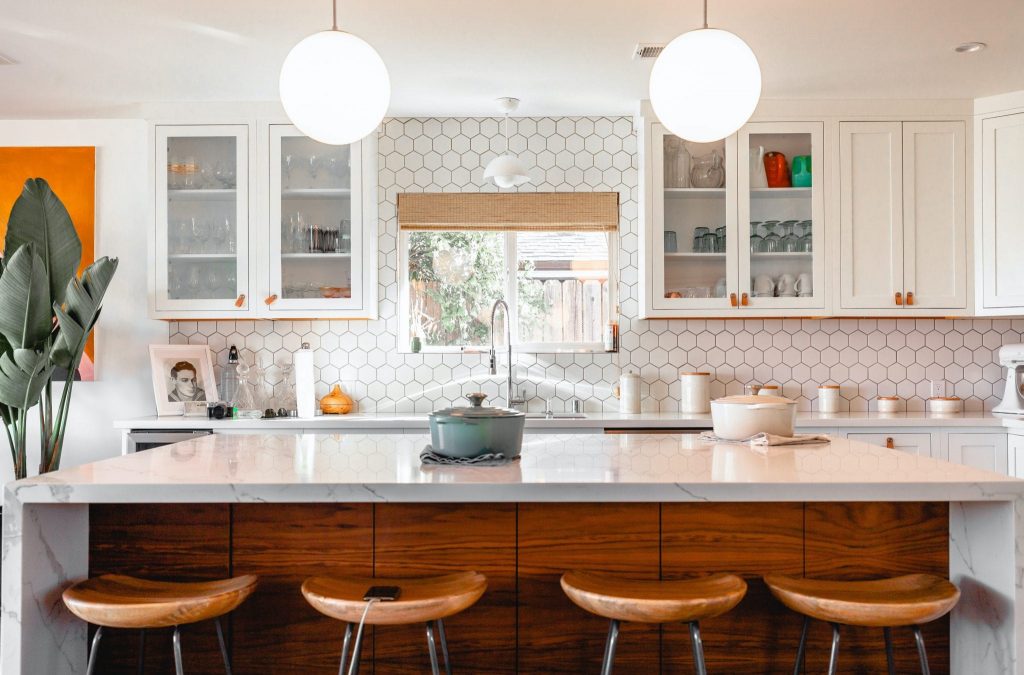
The kitchen is probably one of the most difficult places to design because it is this space that contains the maximum functionality in the minimum area. What are the most common mistakes?
Incorrect location for kitchen set
Mistakes often concern the functionality of the kitchen. Classic mistake – the location of the kitchen set along the walls. This solution is justified only if the room has a square shape and a small area. In all other cases, it is necessary to place equipment, according to the rule of a triangle: that between a plate, a sink, and a refrigerator there was a distance no more than 1,2 meters.
Savings on hinges and door closers
In the pursuit of beauty, customers often save on hinges and door closers rather than facades. You should not do this: you will use drawers and boxes every day, and with the wrong layout it can cause a lot of discomforts. Therefore, it will be recommended to put a certain budget for these things. It is much more convenient for using are sliding mechanisms – you can see what is stored in the box, and you can easily get what you want from the farthest corners.
Small work area
The optimal size of the cooking zone is at least two meters. If the kitchen is small, and there are two or three people in the family, it makes sense to replace a full-fledged cooking surface with a two-burner one, thus freeing up an additional surface. Also, the place for processing can be increased thanks to the additional board. It is can be installed under the countertop and, if necessary, can put on the sink or stove.
Uninteresting facades
If we talk about trends in facades, the most relevant materials are very brutal: metal, concrete, rough-textured wood. This does not mean that we all urgently need to use only this, especially since textured wood, for example, will be difficult to care for. But you can always combine, as an option, a practical lower tier and a more fashionable – upper.
Picture Credit: Unsplash
