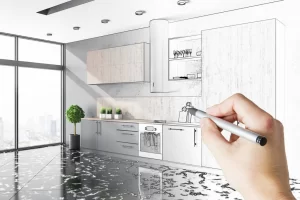 The kitchen is probably one of the most difficult places to design because it is this space that contains the maximum functionality in the minimum area.
The kitchen is probably one of the most difficult places to design because it is this space that contains the maximum functionality in the minimum area.
Kitchen planning checklist
Think through the design
The kitchen should correspond to the general style of the interior of the apartment. In a small room, it is better to use light neutral shades to visually increase the area and fill the space with the air. Bright accents should be used in the decor.
With a low ceiling height, a tall kitchen fits. In this case, dust does not accumulate on the upper drawers, where you can organize additional storage. You can completely abandon the upper cabinets if there is no need for them.
Use washable materials
When lining the kitchen, it is better to abandon materials that are not intended for washing: wallpaper and textured plaster should be left for living rooms.
But paints that can be cleaned even with a hard sponge are an ideal option for the kitchen. It is also better to use tiles or ceramic granite for the floor.
Wood and laminate in this room must be moisture-proof and with a high degree of wear resistance.
Choose facades depending on the opening mechanism
The concepts of “beautiful” and “practical” do not always coincide, so dark glossy coatings should be avoided in the color solution: fingerprints and separations will be visible on them. Bright doors are more convenient to use and easy to clean.
Take into account the dimensions of the cabinets when installing the lighting
A common mistake that occurs after installing a kitchen is the incorrect location of lighting. Overhead lights are blocked by upper cabinets and shine not on the work area, but on the cabinets, or make it difficult to open the facades.
Therefore, it is worthwhile to predict the location of the light and take into account the dimensions and opening of the upper cabinets even at the repair stage.
Plan for sufficient sockets
It is important to determine in advance the location of work modules, and built-in appliances, and analyze the scenario of using household appliances. It is convenient to place small kitchen appliances in the corners or along the edges of the work area. Necessary socket blocks must be installed in these places.
In order not to clutter the tabletop, appliances can be hidden in small cabinets located directly above it or in pull-out modules. Such compact storage will help save space and protect appliances from dust.
Choose a countertop made of artificial stone
Stone countertops are the most practical, but they are quite expensive. That is why artificial stone countertops are most often installed. They are resistant to temperature changes and minor mechanical damage. In addition, they can be easily restored by grinding.
Do not place the sink in a corner
Try not to place the sink in the corner of an L-shaped kitchen with right angles – it is more difficult to use it. It is better to move the main sink a little, and on the side of the corner, you can place an additional bowl or “wing”, where you can put clean dishes.
The most convenient is a rotary tap, especially if there is an additional bowl in the sink. To save space, you can immediately choose a tap with a combined drain with a connection to a water filter.
Use rail systems
It is most convenient to place dryers for appliances, stands, etc. on the rail systems. So objects do not interfere with work and free up space.
Rail systems should be installed in places that are convenient and accessible during cooking:
- next to the sink – sponges and towels
- on the side of the stove – oil and spices.
Make space for pets (and their food)
When designing a kitchen, it is necessary to adapt the space for pets. Bags with food, filler, vitamins, and bowls can be stored in a specially equipped place.
A plinth is suitable for bowls – there you can make a drawer that will protect the kitchen from spilled feed and spilled water. Large dogs need a stand.
The corner for feeding should not be installed in the passage – so that you and your pets do not disturb each other.
Picture Credit: VistaCreate
