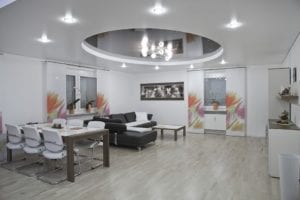 More advantages than disadvantages
More advantages than disadvantages
Suspended ceilings are characterized by high aesthetics and are completely safe to use. Thanks to their use, it is possible to optically change the appearance of the room. It is not true that such solutions reduce interiors. On the contrary! When choosing the right shapes and the ability to form arcades, arches, etc. – you get the most sensational visual effects that make the interior look more spacious than before.
Another issue is that thanks to suspended ceilings you can quickly and effectively hide the defects on the vault and lower the rooms that are too high. These ceilings are therefore ideal for apartments located in old tenements, where we usually deal with a height exceeding 3.2 yards and not very aesthetic, already much dilapidated ceiling.
In addition, suspended ceilings, in which the mineral wool was used to fill the cavity, reduce heat loss and suppress sound. In the rooms in which they are assembled, the cubature decreases at the same time, which is able to reduce heating expenses. In these rooms, the unwanted reverberation is also eliminated, and the sounds radiating on the inside become more pleasant for our ears.
It should also be taken into account that although a suspended ceiling is a lightweight construction, it can not always be mounted. This is not possible with heavily weakened ceilings and in relatively low rooms. In addition, remember that assembly requires some practice and at least four hands to work (especially due to the dimensions of plasterboard). Another disadvantage of this type of solution is that in the event of failure of devices or installation wires located under the suspended ceiling – it is necessary to dismantle the boards, which is associated with a lot of clutter in the apartment.
Installation of a suspended ceiling
Installation of a suspended ceiling can be carried out independently, but you need to have the appropriate knowledge in this regard. The work begins with dimensioning the room and choosing the right amount and type of steel profiles.
The wall profiles are the first to be installed. It is important to remember about the exact level of the future ceiling. This is done by drawing perfectly leveled lines on the walls. A long spirit level is therefore needed. Then the layout of the main profiles is determined. They should run parallel to each other and be placed in intervals of 1.1 yard. On the main profiles, places where hangers should be fixed. The spacing between hangers should be 28-35 inch. At these points, holes are drilled and dowels are fastened. Hangers will be fixed on these pegs. The parts of the hangers to be inserted into the profile should be removed and placed in the profile. Then further profiles are installed, connecting the two parts of the hangers and the ends of the longitudinal profiles with the wall profiles. It is only at the end of the grid assembly that the transverse profiles are assembled using special fasteners and eventually level the entire structure.
A plasterboard is screwed to a carefully leveled grate with special screws. The screws must be placed relatively densely. The maximum distance between them is 5.9 inch. At the end, the ceiling finish remains. For this purpose, a special tape is applied on the panels’ joints, and a putty is applied to it. Also places where the ends of screws are put in place. After the gypsum has dried – all should be sanded, vacuumed, primed and painted in any color chosen.
Picture Credit: gossmann_spanndecken
